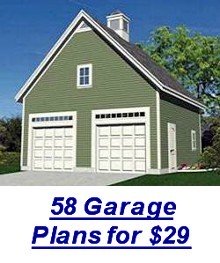One Car Garage Plans -
A Look At Small Garages
One car garage plans are not nearly as popular as they used to be. Once upon a time, most families only had one car, and small garages were included in many middle-class home designs. Single car garage plans are still a good option in several cases:
- when a small garage plan is all you have room for
- when a small design is all you have the budget for
- as a workshop
- as a storage shed
- when you already have a two or three car space, but it is just not quite enough.
When considering single car garage plans, it is critical to figure out exactly what you will be using the space for. This will greatly affect what size and layout will work best for you. If you only need space to keep one vehicle out of the weather, and nothing else, great! You can get away with a much smaller design than a person that will be working on a car and storing the children's bikes, their ATV and a lawnmower.
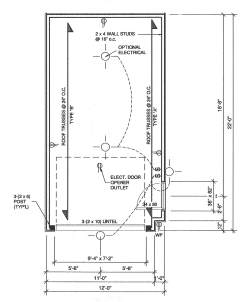
The absolute minimum size for one car garage plans is 12' x 20'. You will be hard pressed to find designs any smaller than that. You also have to remember that the interior dimensions of any plan will be at least 8" smaller in both directions because of the thickness of the walls.
12' x 20' is OK if you rarely have any passengers, drive a small car, and will not be storing anything else in the space. If you plan on putting anything more than an average size car inside, it is better to look at some larger designs.
Here's why. Most cars today are between 15' and 17' long. With an average 16' long car, a 20' deep building (which is really only 19' 4" inside) will leave less than two feet for you to walk around the front or back if you get the car perfectly centered. Just for reference, a normal doorway in a house is two and a half feet wide.
You can forget about getting a full size SUV or pickup truck inside and having room to move around - with a full size extended cab truck, you can barely get the door closed with the front bumper touching the wall! And that is with a short bed, too. An extended cab with a long bed won't fit at all.
The 12' width is equally limiting. My compact 4-door commuter car with both front doors fully open measures just over 12' wide (I just checked). With a 12' wide building (which is really only 11' 4" inside), I would not be able to open both doors all the way, even if I had the car perfectly centered!
If you need space to work on a vehicle or store other items (or just want to be able to open your car doors all the way!) 16' x 24' is a nice size. This gives you room at the back and on the sides for a workbench or cabinets
Of course, I always recommend going 28' deep or more if you are doing any serious automotive work. You might want to look for one car garage plans that offset the door to one side so you can have storage along the other side.
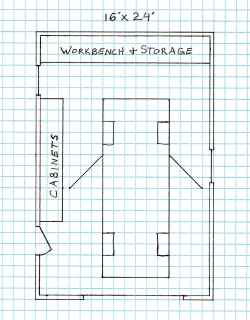
I suggest taking a few minutes to sketch out some small garage plans on graph paper, and then draw in a car (with the doors open!) and any other items you need space for. Just start out with a simple rectangular floor plan of whatever size you have in mind, and go from there. Adjust the size as needed to fit all your stuff inside.
Before you start sifting through plans, though, you need to do a little homework. Check the spot where you want to build to make sure you won't be interfering with a septic tank or any underground utilities, easements, or right of ways. There may be setback requirements that prohibit you from building close to a property line. Talk to your local building authorities about restrictions and requirements in your particular neighborhood.
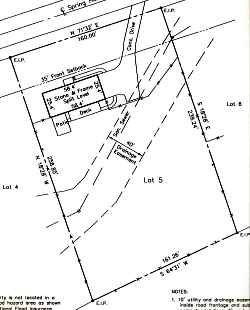
Make sure there aren't any large trees that could fall on the new structure, or whose roots could upset the foundation years later. Watch out for large underground rocks that can be difficult and expensive to remove (ask me how I know!!!). Check the slope of the ground. Even a gentle slope that is not very noticeable can create challenges or added cost when the structure will be spanning a 24 foot distance.
Skip to our Garage Blueprints Directory
Before you spend countless hours poring over one car garage plans, I would like to encourage you to consider a two car plan. A two car design will be much better for your home's resale value. If you have the space and the budget for it, you will be better off in the long run by looking at small 2 car garage plans instead of one car garage plans.
Even if you only need space for one car, many home buyers will not be interested in a single car garage. You can get around this by choosing small garage plans that can be easily added on to, such as the design below. Expandable plans like this one can be found at GarageBuilding101 for a very reasonable price.
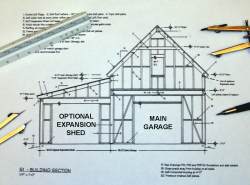
Small garages are much less forgiving than larger designs if you don't plan wisely. Make sure the one car garage plans you are looking at have enough space for everything you want to use the space for. It is a whole lot easier and more economical to build it big enough from the beginning than it is to make it larger later!
If you are ready to see some designs, the largest selection on the web is located at The COOL house plans company. For information on other sizes, go to our Related Pages menu on the right near the top of this page. You also might be interested in taking a look at our pages on Free Garage Plans and Free Pole Barn Plans. There are some interesting one car garage plans listed on both of those pages.
Return from One Car Garage Plans to Garage Building Plans
Go to Garage Plans Etc. home page
Enjoy this page? Pay it forward! Here's how...
Would you prefer to share this page with others by linking to it?
- Click on the HTML link code below.
- Copy and paste it, adding a note of your own, into your blog, a Web page, forums, a blog comment,
your Facebook account, or anywhere that someone would find this page valuable.

