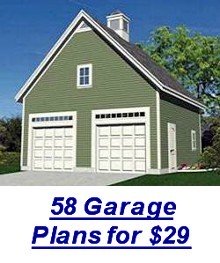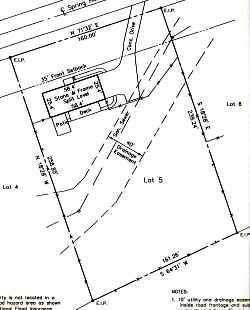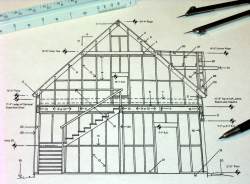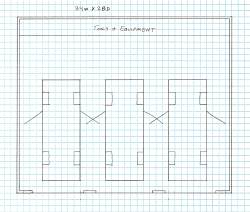|
Garage Building Plans - Choosing The Right Size Garage FloorplansBefore you even start looking at garage building plans, there are some other things you need to check on. If you are thinking of building a garage, you probably already have a spot picked out. Look at that spot carefully, though. There are some questions you need to answer. (If you want to skip straight to the plans, that's OK too. Just go to our Garage Blueprints Directory for a list of the largest plan suppliers on the web. Or explore our "Related Pages" on the right for a list of our other pages on the specific types and sizes.) First question, are there any obstacles in the way, such as large trees, rocks, or underground utilities? Most places have setback requirements, which mean that any structure has to be at least a certain distance away from your property line. There may also be restrictions on how large or how tall garage designs are allowed to be. Check with your local zoning department to get answers to those questions.
Get a plat of your property, and sketch out the area where you are thinking of building a garage. Make sure there aren't any easements or right-of-ways you would be violating. This information combined with the setback requirements and location of any underground utilities will help you determine the boundaries, or "envelope" that you have to work within.
Next, get outside and lay out some markers for the corners of your "envelope". How big is it? Did you have a 3-car design in mind, but only have room for a 2-car plan? Is there another space where you can put it? If not, then it is good you went through this exercise before you spent countless hours poring over 3-car garage building plans! Check the slope of the building spot. Ground that looks relatively flat may surprise you when you span a 30-foot distance! You may have 18" of slope where you think the ground is flat, requiring a large amount of fill in order to bring a driveway up to floor level on one end. A laser level Now consider where you want the doors to be, how you want the driveway to be positioned, and what general size and shape you want. Note the nearest connection point for power, water and gas if necessary. If you have garage apartment plans in mind, will the structure shade your neighbor's vegetable garden?
Now, and only now, is it time to start looking at garage building plans. Take a look at our directory of garage blueprints suppliers. Get some graph paper and sketch out some floorplans of the size and shape you have in mind. If the new space is only for parking, you can squeak by with a width of ten feet per car and a depth of twenty feet, but it isn't recommended. A building that is too small can drive away potential homebuyers, possibly even more so than not having one at all.
Go bigger if you have the room and can afford it. It gets cheaper by the square foot the larger you go (without adding more doors). Consider garage designs that are expandable, and position the new structure so you (or a future owner) will have room to add on later. You may not have any need for workshop space, but a future homebuyer might. If you can, select garage building plans that have enough room for vehicles as well as storage and/or workshop space. Sooner or later, you will be glad that you did!
Spend some time thinking about the layout, how it will sit on the property, and what else will be affected by your decision (remember the neighbor's vegetable garden above?). Browse the other pages on this site for more info on choosing garage building plans. For more information on deciding what size you need, take a look at the "Related Pages" menu at the top right side of this page. We have individual pages for the different plan size categories (1 car, 2 car, 3 car, etc.) and different construction types. You will want to take a look at our Garage Blueprints Directory for a list of the best places online to find a variety of different designs. We also have a directory of Free Garage Plans. Most of the free versions aren't "construction-ready", but can be a great source for ideas. I especially recommend taking a look at the page on detached garages. It gives you details about a great package of 58 plans for only $29 that is hard to beat for the price. This package is worth the money just for the ideas you will get. There are a couple of "expandable" designs in that package that I really like, where you can start off with either a one or two car garage and add separate bays on the sides at a later date. Take your time, and research all the different possibilities and construction types. It is a big project to take on, and the most important decision you will make during the entire process is choosing the right garage building plans.
Return from Garage Building Plans to Garage Plans Etc. home page
|

Related Pages
on this site:
Garage Blueprints Directory
Garage Building Plans
- 1 Car
- 2 Car
- 3 Car
- 4 Car
Garage Apartment
Garage Apartment Building Plans
RV Garage
RV Shelters
Workshop
Garage Floor Plan
Free Plans
Pole Barn Plans
Free Pole Barn Plans








