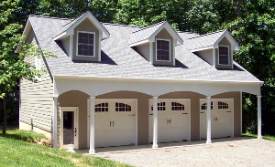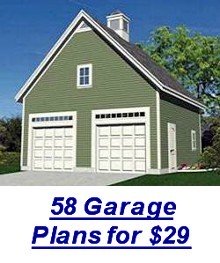Choosing Garage Apartment Plans -
Making Key Decisions
Garage apartment plans can be used in a number of different ways. The apartment can provide rental income, or living space for your college student or the adult son or daughter trying to get their career started. They are popular as vacation homes or hunting cabins, with the parking area providing space for ATVs, boats, or other recreational equipment. They can be used as a guest house or a home for your in-laws. Apartment garage plans are also ideal for the small business that needs office space combined with a workshop and/or parking area.
Garage apartment designs come in almost any size imaginable, from one car to four plus cars. There are lots of options, which means lots of decisions to make. First, decide exactly how you will be using both the parking area and the living space.

- Do you need the parking area just for vehicles, just as a workshop, or both? With above garage apartment plans, it can be difficult to prevent workshop fumes from entering the overhead living space. Noise may be a factor also if you are working in the shop with people living above you.
- If you will be parking vehicles in it, how many spaces do you need?
- If the apartment will be used as living space, how many people will be occupying it? A single college student will have different needs than a young couple with a small child. Above garage apartment plans may not be a good match for an elderly parent that could have trouble with stairs.
- Speaking of stairs, some above garage apartment designs have stairs outside, and some have them located inside. Still other designs have them inside but with a separate entry for the stairs. The entryway often has a door to the parking area that can be locked to prevent renters from having access to it.
Visit our Garage Blueprints Directory
- Are your needs better suited to a single story structure? If not, do you need the living space to be a full size second floor, or will a Cape Cod or loft style second floor give you enough square footage? There are also some apartment garage plans that have part of the living space on the ground floor and have one or more bedrooms above the parking area.
- Does the garage apartment floor plan need separate bedrooms, or can it be open (studio style)? How many bedrooms and baths? Do you need a full size tub, or will just a shower be OK? How much closet space do you need?
- Do you need a washer and dryer, or dishwasher? Many plans don't include space for these items. If these are conveniences that you want, make sure there is a place for them.
If you are planning to use the apartment as a rental property, make sure you check on local restrictions. Some places don't allow more than one residence on a single building lot, and may have certain restrictions on rental property. A building that is used as a residence will also need to meet different fire and safety codes than a building that is used simply for storage. There may also be different restrictions if you are using it as an office or for a business.
Answering the questions above before looking at garage apartment plans will save you from spending time looking at designs that don't suit your needs. If you are building it next to your home, you most likely will also want the style to match or complement your home's design. Using similar siding and color schemes will go a long way towards keeping the structure from sticking out like a sore thumb. If you know what you are looking for to start with, you will have better luck weeding out the garage apartment plans that don't match your needs.
To learn more, go to Garage Apartment Building Plans. For the largest selection of garage plans on the web, visit The COOL house plans company. You may also want to check out the links to other Related Pages on this site for more ideas on choosing garage apartment plans that will suit your specific needs the best.
Return from Garage Apartment Plans to Garage Building Plans
Return to Garage Plans Etc. home page
Enjoy this page? Pay it forward! Here's how...
Would you prefer to share this page with others by linking to it?
- Click on the HTML link code below.
- Copy and paste it, adding a note of your own, into your blog, a Web page, forums, a blog comment,
your Facebook account, or anywhere that someone would find this page valuable.







