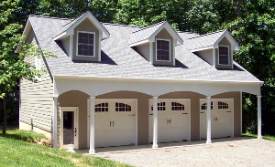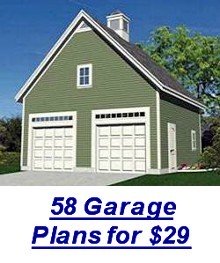Garage Apartment Building Plans -
Meeting Local Restrictions
When considering garage apartment building plans, there are a lot of things to think about. Garage plans with an apartment are much more complicated than just plain garage plans. Adding living space makes the building subject to more restrictive building codes. Because local codes vary so much, this is just a general guide to things you need to consider when selecting set of blueprints.
The first thing to do is to select your building site. Check on local setback requirements to make sure you aren't building too close to a property line. Get a copy of the plat for your property, and check for any easements, right of ways, or underground utilities. Make sure your new building won't be interfering with a septic tank or drainage field. Look for the nearest connection points for electricity, water, sewer, and gas.
Next, get a copy of any covenants that are in place for your property, and check the local building restrictions. Some places prohibit a two story building, or a building that is taller than an existing home on the lot. Some neighborhoods prohibit a second residence on a single lot, and yes, a garage apartment may qualify as a second residence.
Because a garage apartment design may be classified as a residence, it will likely have to meet the same building and fire codes as a new home. This could pose a challenge if you are looking at designs that include an apartment, but you intend to finish the living space later.
If you are looking at regular attic or loft garage plans and think you might turn the upstairs into living space in the future, this will require some careful planning up front. To meet local codes, the building may be required to:
- Have thicker sheetrock on the ceiling than what you would normally use, to meet fire separation requirements.
- Meet certain minimum requirements for stairways leading to the apartment. A pull-down stairway or ladder probably won't cut it!
- Meet certain minimum requirements for bedroom window size and placement.
- Have sheetrock or other fire-resistant material on the walls.
- Meet certain minimum requirements for insulation.

You don't want to cover your walls and ceiling with unapproved paneling, and then find out later that it has to be removed to add insulation and be replaced with fire-resistant material! If you plan on creating living space in the future, it is smartest to choose garage apartment building plans at the beginning (rather than regular loft garage plans). Build to meet local codes from the start.
If you will be using a furnace and forced air heat, make sure any blueprints you look at have a place for the HVAC unit. There will also be code requirements pertaining to the type and capacity of the heating system. There are going to be certain electrical requirements you will have to meet also, for the kitchen appliances, water heater (if electric), etc.
Another thing to keep in mind when choosing garage apartment building plans is the insurance. Check with your insurance agent to find out if they have any restrictions or requirements for garage plans with an apartment. Get an idea on the insurance cost from them while you are at it.
Before settling on a particular set of garage apartment building plans, take a look at the other Related Pages on this site for more information on choosing the right size to suit your needs. Remember, build as big as you can afford and have room for, because no matter how big you build, you will probably always wish it was a little larger!
To view the largest selection of building plans available on the web, visit The COOL house plans company. For more information about choosing the right garage apartment building plans, go to our page on Garage Apartment Plans.
Return from Garage Apartment Building Plans to Garage Building Plans
Go to Garage Plans Etc. home page
Enjoy this page? Pay it forward! Here's how...
Would you prefer to share this page with others by linking to it?
- Click on the HTML link code below.
- Copy and paste it, adding a note of your own, into your blog, a Web page, forums, a blog comment,
your Facebook account, or anywhere that someone would find this page valuable.







