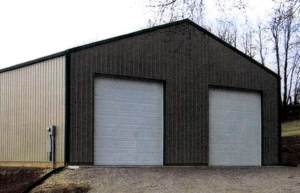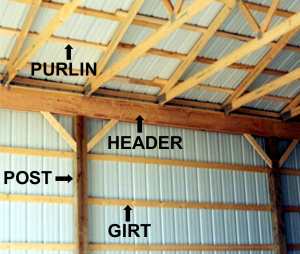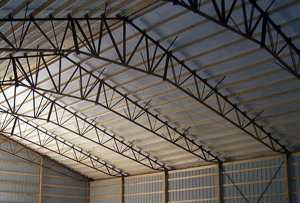|
Pole Barn Kits - Exploring Your OptionsPole barn kits are often the most affordable way to build a garage. They go up more quickly, use less material, and typically have less waste than a conventional stick-built garage. They can be built to match the look of your home, and are easy to add on to later. What is a pole barn, exactly? A pole barn garage (or pole building) is constructed with wooden posts as the support for the walls and roof trusses, instead of using framed walls. The posts can be either solid wood beams or they can be laminated wooden columns that are made from several different boards that are glued, nailed or screwed together side by side. The posts are typically positioned every 8 to 15 feet, and can be supported in several different ways.
The least expensive foundation option for a pole barn kit is to sink the posts into the ground and stabilize them using concrete. One disadvantage to this method is that the wooden posts will still draw moisture from the ground, and even pressure-treated lumber will eventually rot and be prone to insect damage. You can get plastic sleeves that the posts slide into that will help prevent decay.
The posts may also be supported on poured concrete piers. There are several methods for attaching the posts to the concrete. Most consist of a metal sleeve or U-shaped bracket with anchors that are set into the concrete when it is wet. Another option is pre-cast concrete columns. These come with the anchors and brackets already installed, and the columns just have to be set into the ground. You can even get these with the wooden posts already attached to the concrete column. Both of these methods get the wooden posts up off the ground, where they will last indefinitely as long as you keep the termites away! Finally, the posts can be put on top of a poured concrete footer or a stem wall. This allows you to use gravel or even dirt for the floor, and then a concrete or wood floor can be added later if you wish. Of course, you can also build a pole building kit on top of a conventional slab.
Most pole barn garages are designed using either 29 gauge or 26 gauge metal for the walls. However, you can use almost any type of siding that you like. Metal is inexpensive, maintenance free, fireproof, and insect proof, which is the reason it is the most popular type of siding for a pole barn garage kit.
There are four different types of roof structures that are available for pole barn kits. The most common roof support is a manufactured wooden truss. Depending on snow load and building design, the trusses will typically be spaced at either 2 foot or 4 foot intervals. This will require a girder or header at the top of the side walls, or else the posts will need to be closer together so the trusses can rest directly on them. With a common roof truss, a garage door has to be shorter than the side wall height.
The second type of pole barn roof structure uses rafters instead of trusses. The advantage here is that you eliminate the bottom board and the webbing that is in a truss. This gives you more useable height inside the structure, and will allow you to have a taller garage door if needed. Constructing a pole barn with rafters takes more time though, and may require support posts out in the floor where they can be a nuisance to work around. Another interesting option is using laminated wooden trusses. With these, you get the advantages of using rafters, but you don’t need any interior posts for support. They will span long distances just like common webbed trusses. The final type of roof structure you may find in pole building kits is the open web steel truss. These trusses also give you more useable height inside the garage, and allow you to use a garage door on an end wall that is taller than the side walls. Open web steel trusses can also be spaced 8 feet apart or more so that you only have one truss per pair of posts, eliminating the need for a side wall header or girder.
(**NOTE: I have received several emails from folks trying to find a supplier for open web steel trusses that attach to wooden posts like the photo above. They can be found at 64Metals.com.)
Pole building kits are one of the quickest, easiest, and most economical ways to build a garage, workshop, or barn. They can be designed to meet almost any requirements for wind and snow loads. Check with your local building authorities first though, to make sure a pole barn garage is allowed in your area. Here is a quick video showing a monitor style pole building being constructed. I don't know if this was actually a kit or not, but it gives you a good idea about how they go together:
If you are thinking about building a pole barn, you want to learn as much about it as you can before you start. There are a number of good resources available. I recommend taking a look at Practical Pole Building Construction One thing you need to be aware of is that some companies will sell a pole building kit that has not been fully engineered for your particular application. There have been a number of instances where poorly engineered pole buildings collapsed under unbalanced snow loads or during severe storms. Make sure that any pole barn kit you are considering has been fully engineered for your particular situation. Get it guaranteed in writing that the building has been designed to meet the International Building Code (IBC) standards. Ask that the guarantee be signed by a registered structural engineer that specializes in post-frame building design.
Return from Pole Barn Kits to Garage Building Kits
|

Related Pages
on this site:
Garage Building Kits
- Wood
- Metal
- Steel
Rigid Steel Buildings
Steel Arch Buildings
Prefabricated Garages
Prefab Garage Types
Pre Built Garages
Modular
Pole Barns
Log Garages
- Wood Log Siding
- Steel Log Siding
- Vinyl Log Siding







